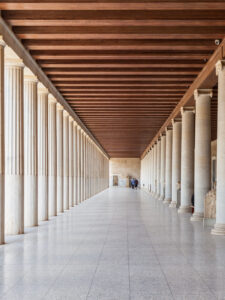Building + Campus

The SNF Agora Institute Building will be a dedicated home for research, teaching, and public engagement at the intersection of scholarship and democratic practice.
Designed by Renzo Piano Building Workshop, the facility reflects the institute’s mission to strengthen civic engagement and inclusive dialogue by offering a space where academic and public life intersect.
Located on the edge of the Homewood campus, the building is designed to be welcoming and transparent. Its structure and placement invite participation from both the university and the surrounding community. Throughout the space, areas for formal and informal exchange support the collaborative spirit that defines the institute’s work.
The building is organized to serve two complementary purposes. One side supports the scholarly work of SNF Agora faculty and associated centers and departments from the Krieger School of Arts and Sciences. It includes:
-
-
Private offices for faculty
-
Shared offices for visiting fellows
-
Open workspace for staff and research teams
-
Small and large labs for collaboration
-
Small, medium, and large meeting rooms
-
Classrooms
-
The other side is designed for public gathering and convening. It features:
-
-
A large community space for conferences, events, and meetings
-
Community breakout rooms
-
Exhibition and presentation spaces
-
Amenities for gatherings, including a café, outdoor seating, a large kitchen and dining area for faculty and staff, and lounge areas with comfortable seating
-
The building will be LEED-certified and landscaped to reflect the natural environment of the mid-Atlantic region. Its open design, including two floating glass volumes, creates a visual and symbolic connection between the internal work of the institute and the broader world outside.
The SNF Agora Building will serve as a portal for students, scholars, and the public to engage with the work of the institute and with one another. It is a physical expression of the institute’s commitment to openness, accessibility, and democratic renewal.
A modern agora







Explore Our Space
The building’s “community cube” is a two-story, glass-enclosed convening space that can host conferences and public events.

